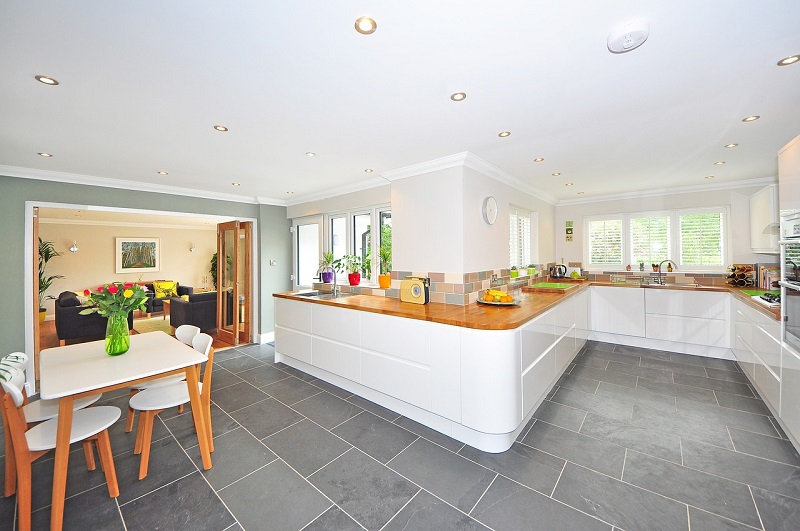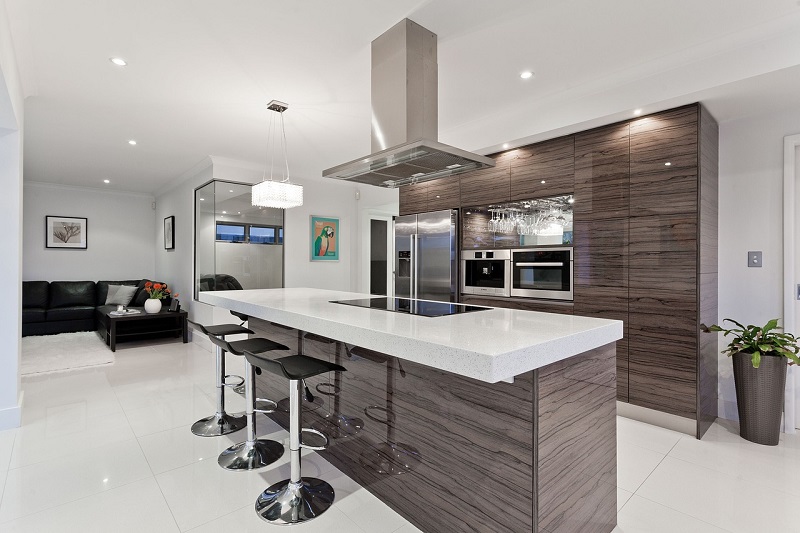
Homeowners are now becoming interested in modern kitchen interiors as more design trends are introduced on the market today. For fresher appearance, conventional materials like hardwood, stone countertops, and wall paints are now combined with laminated wood, MDF and other lightweight options. Imagine the beauty of your kitchen space the moment you install some decorative granite tiles on cabinet walls and countertops.
Design ideas and suggestions using granite tiles
Surprisingly, people are spending more money on kitchen remodeling than on any home spaces necessary for improvement. Though these stone finishes were introduced some decades ago, granite countertops continue to dominate the market scene as one of the best materials for bathrooms and kitchens today. Homeowners and designers may have a wide range of tile designs, patterns, and colors, which can deliver the best cooking experience for them. Incorporate these helpful suggestions when planning your next kitchen remodel for a working space that is efficient for meal preparation.

1. Give importance to advanced planning
A good planning stage will save you from unpredicted expenses and a total waste of time. If you’ve planned well before the actual construction, you’re able to keep your expenses low and avoid making wrong decisions.
It’s important to plan your kitchen remodeling with a target completion date or any anticipated special events over the next few months. Home improvement advisers recommend at least six months of planning to discourage you from changing your approved design and budget during the actual construction. These will include cost estimates, work schedules and material selection like granite tiles for countertops, wall finishes, tile flooring, and pre-fabricated cabinets and shelves. Otherwise, change orders, impulsive purchasing and miscommunication with your kitchen remodelers will likely escalate your construction cost.
Before buying your new appliances, be sure to study the existing kitchen setup particularly doorway and height measurements. You’ll most likely feel disappointed if you can’t get your new fridge and furniture in the doorway. To avoid this mistake, make a free-hand sketch of your kitchen with exact measurements of the doorway, floor area, counter heights, and open spaces. Also, consider the existing traffic pattern by allocating at least 42 inches (3 1/2 feet) wide work aisles for ease of movement.
Walkways should have at least 42 inches (3 1/2 feet) for one person around the cooking zone or 48 inches (4 feet) wide for two people. When considering a kitchen island, leave at least a clear pathway of 36 inches. Kitchen users who frequently prepare meals require more countertops, particularly between the sink and gas range. Additional countertops can encourage kids to be involved in meal preparation.
If you’re a heavy kitchen user, opt for granite tiles for your countertops instead of ceramic or synthetic wood to avoid making scratches and stubborn stains. Consider the swing directions and door clearances of your fridge and cabinets to minimize traffic while working in the kitchen. You may decide for built-in furniture with ergonomic designs like:
- Pull-out dish racks and shelves on base cabinets
- Countertops with adjustable height
- Tall cabinets with granite tiles to conceal your fridge and other cooking utensils
- Floating shelves (if you prefer to keep your frequently-used cooking utensils accessible)
Now, if you wish to save time and efforts, select all your materials and fixtures to be installed before the actual construction begins. In this way, you can reduce the risks of overspending and delays since contractors will be able to present more accurate bids for you. One thing more, you may get some free advice from friends or consider hiring a professional designer to consolidate your thoughts for your dream kitchen. However, professional designers may charge you between $50-$200 per hour or 5% to 15% of the total remodeling cost.
Don’t forget to build a makeshift kitchen space around your house once the construction has commenced. You can put your old cabinets and kitchen trolleys to use while your kitchen is under renovation. What’s important in your temporary kitchen is a comfortable space where you can wash dishes and prepare meals.
2. Take note of the sizes of your preferred kitchen appliances
Homeowners are easily get carried away when planning their new kitchen space. A stainless six-burner range may look extravagant for your kitchen, but it may not be suitable for your present cooking needs. The overall functionality of your kitchen should be your foremost priority rather than fill the space up with an expensive brand of refrigerator. Unless you’ve got some extra money to throw away, focus more on long-term benefits that may add value to your kitchen like granite countertops, granite flooring, and kitchen island.
3. Light your kitchen up
Lighting is essential to make your home kitchen more efficient and safer. It will bring out the beauty of your materials including granite countertops, making your kitchen look brighter and glowing. You may install some task lighting fixtures on strategic locations to light up your working areas well. These are:
- Task lighting under the base cabinets to help you find your cooking utensils faster
- Task lighting under the overhead cabinets to reduce darkness around your working area
- Recessed lighting for common areas like preparation areas and spots with no overhead cabinets
- Drop-down lights and pendant lights are suitable for a kitchen island.
- Ambient lighting with dimmer switches to regulate brightness and intensity

4. Retain the utility lines
Changing the current location of your electrical outlets and water supply lines will definitely drive your construction cost up. And that also includes knocking down walls and ceilings. If possible, try to retain all appliances, water supply, and discharge lines and electrical layouts in their original spots to prevent these unforeseen expenses. Remember, once you decide to change their locations, other plumbing pipes and electrical lines around your home may get affected, which will eventually cause more inconvenience for the whole family.
5. Make use of old cabinets as fillers
Utilizing some old cabinets can help you save more. Now, if you want to replace your old cabinets and retain the current fridge, it is advisable to leave enough space between the countertops and overhead cabinet to accommodate a newer model someday. Leave at least 42 inches clear since typical refrigerators are measured 32 to 36 inches wide. You may also install filler panels on top of the fridge as additional shelves.
6. Give more attention to quality
When planning your kitchen remodeling, always consider the quality of the materials to be installed. Never bargain for a low-quality work and lowest prices. There are excellent products that combine durability and low maintenance such as granite tiles and engineered wood. Granite countertops, for example, may cost you some extra dollars, but you are guaranteed of long-term use when properly maintained.
7. Consider adding more storage spaces
Adding more storage will always provide more benefits in keeping your personal stuff, particularly items you don’t frequently use. Here are some suggestions where to put your extra storage:
Install overhead cabinets that reach the ceiling where you can keep more items like old appliances. With this, you don’t need to brush the cabinet top anymore.
Utilize your unused walls with open shelves or corner cabinets.
Install a ceiling-mounted rack for frying pans and pots.
Add some closet hooks for your kitchen accessories and cleaning materials
8. Maintain a healthy communication with your kitchen remodelers
Keeping a good rapport with your construction team is important to avoid potential misunderstanding and project delay. Be sure to visit the work site to monitor any progress or anticipate any project issues. In case there’s a problem, a communication routine is needed to help you reach the project manager as quickly as possible. Additionally, provide the temporary facilities they need such as parking space, bathroom, and dining area.
Granite tile installation cost: Do-it-yourself vs. professional installation
Granite stone will never run out of style in making cabinet walls, countertops, kitchen walls, and floors look fantastic. Moreover, this rock beauty is an awesome choice to complement different design themes whether you want a modern accent, vintage or industrial look for your kitchen. Granite tiles are obviously cheaper which cost $5 to $15 per square foot, as compared to $40 to $60 range per square foot for slabs.
Here is an example of material and labor cost when installing 70-square foot granite tiles.
1. Labor installation cost: $225 to $370
2. Material cost: $330 to $680
Total labor and material cost: $550 to $1050 or $7.85 to $15 per square foot
On average, homeowners may spend $2500 to $4500 to install granite countertops, including mark up, wastage and labor costs. Here are the factors that may affect your installation cost.
- Granite price per square foot (floor area to be installed)
- Change orders, removal, and replacement of installed granite tiles
- Average cost per design, color, and pattern plus overlay cost. The more unique the stone is, the higher its market price.
Kitchen remodeling seems to be an awesome experience for people who want to modernize their kitchen space. With design concepts available on printed magazines and online publications, it’s now easier to create a wonderful combination of granite-inspired themes and modern appliances together.





